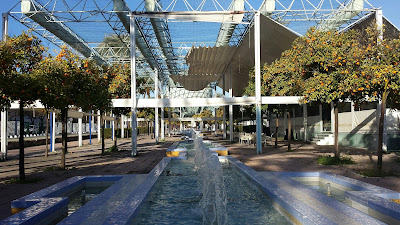 |
MA Study Tour Group 2018: Landscape architect Daniel Montes Estrada and architect Jose Gómez Mora from Studio WET in Seville took us on a fascinating tour of the Santa Maria de las Cuevas Monastery. |
MA Landscape Architecture and Garden Design students visited Seville, capital of Andalusia in Spain between 12th and 16th February 2018. We explored the urban morphology, particularly open spaces with its public plazas and courtyards as well as private gardens within its built environment. The city of Seville has reinvented one of its biggest plazas, Plaza de la Encarnacion, through an architectural intervention, a structure combining food market, plaza space for people to gather and a sky walk to view the wonderful skyline of the city.
 |
| Metropol Parasol, designed by the German architect Jürgen Mayer and completed in 2011. |
To understand the Moorish influence and Mudajar era of Seville we visited the The Alcázar of Seville, Casa de Pilatos, and Cathedral and strolled through streets of the old town to explore the interface between architecture and the outdoor space usage.
Post-Expo 92 site was a good example to investigate about the design trends, purpose and functionality as well as maintenance in the past 20 years.
 |
| Expo 92: The main area is located on the current industrial zone and the intensity of usage is low. |
 |
Expo 92: The iconic rocket shaped structures were the main theme of the Expo 92. |
 |
| The art of garden design in Real Alcazar: The art of Islamic gardens can be seen here in the palace courtyards. |



0 Comments